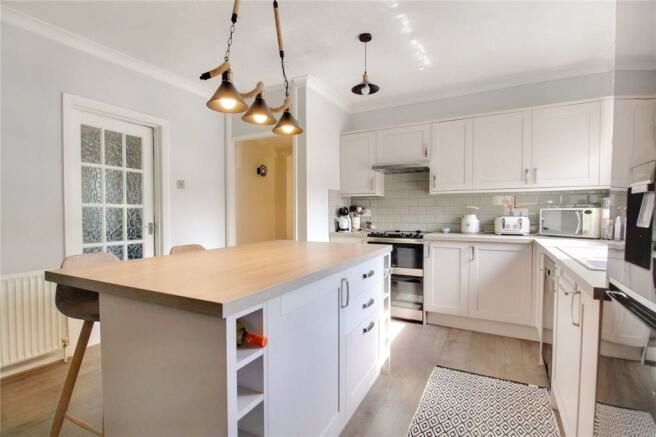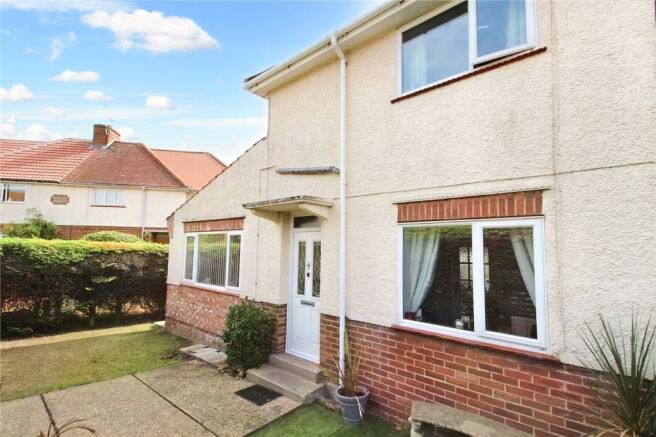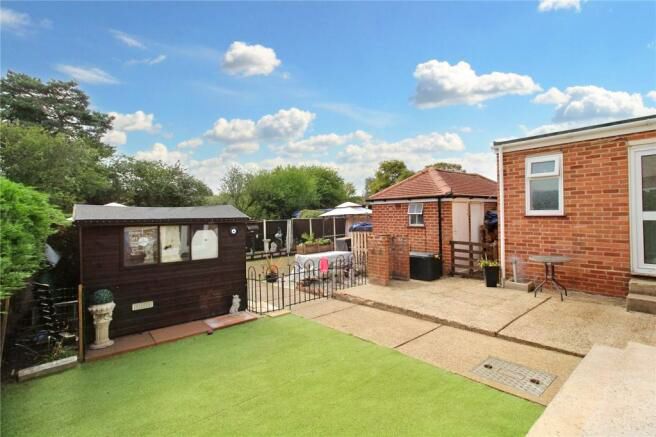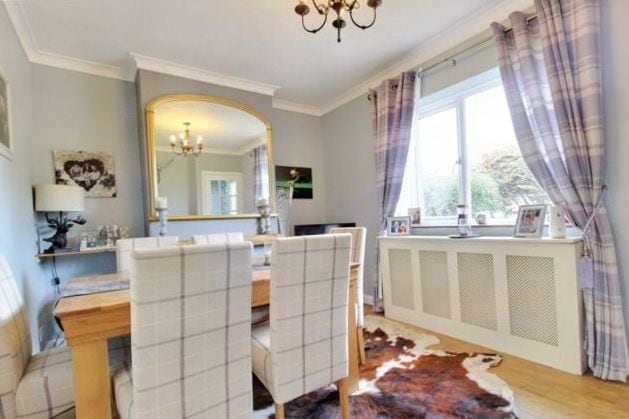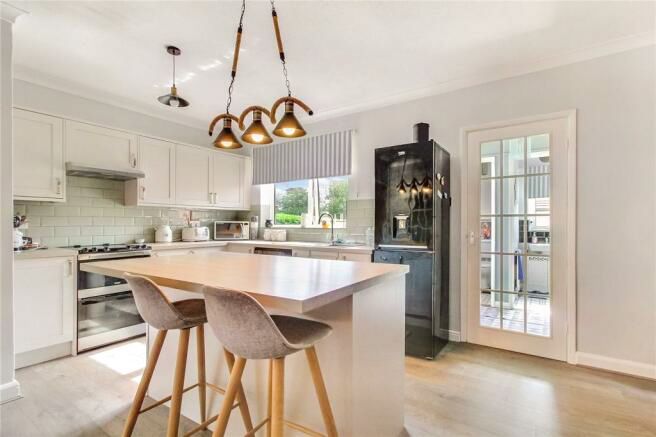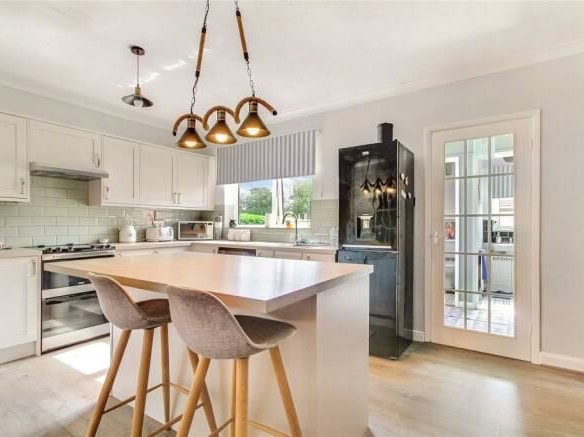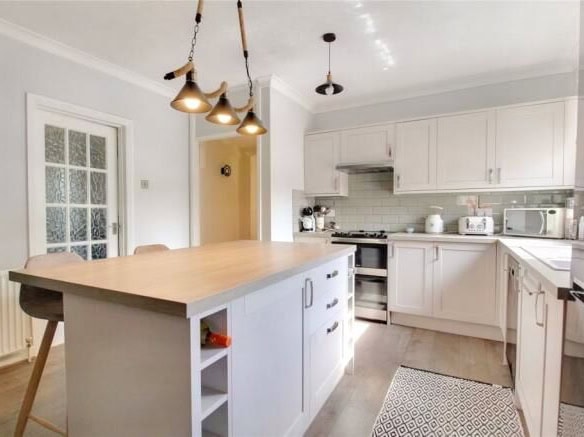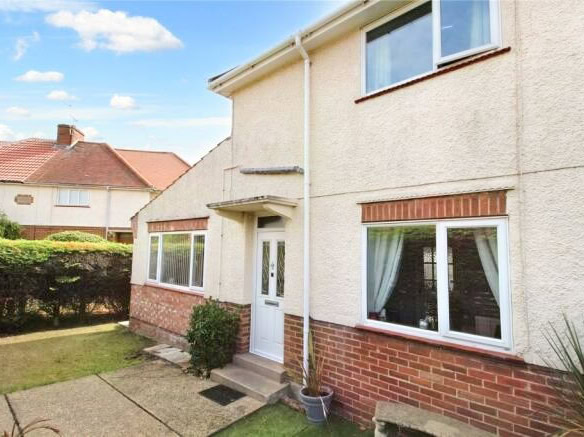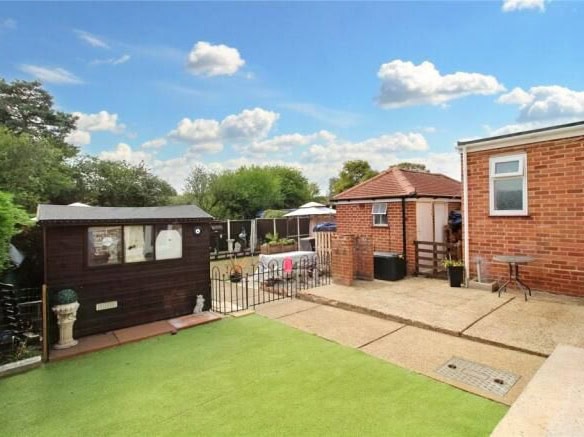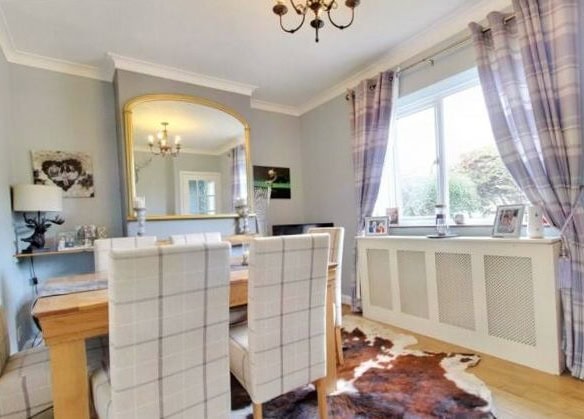Shaddick Road, Reydon
- Guide Price £260,000
Description
Tucked away in a quiet cul-de-sac and well screened from the road, this extended attached home offers a generous and versatile layout ideal for modern living.
Upon entering, a welcoming lobby with stairs to the first floor leads into the dining room, which enjoys views over the front garden and features a useful understairs storage cupboard. Positioned next to the kitchen/breakfast room, this space offers an easy and sociable flow—perfect for entertaining.
The kitchen has been stylishly refitted with sleek, contemporary units and a large central island that provides ample workspace and acts as the hub of the home.
At the rear of the property, the spacious 17-foot lounge is filled with natural light from a large picture window at one end and glazed doors opening to the garden at the other. A freestanding dual-fuel burner adds warmth and character, making this a cosy retreat in the colder months. Off the rear of the lounge, a small lobby with storage leads to the garden, the utility room, and a ground-floor cloakroom.
Upstairs, the property offers two well-proportioned double bedrooms and a large family bathroom featuring both a bath and a separate shower cubicle.
The rear garden is an ideal space for families, with a section of artificial grass leading through a gate down to a lawned area. Additional features include a brick outbuilding, a garden shed, and gated rear access to an area where the current owners park. For those with a caravan or motorhome, there’s scope to create gated vehicle access into the garden.
A well-balanced home in a tucked-away location—viewing is highly recommended to appreciate everything on offer.
Details

Address
-
Address: Shaddick Road
-
City: Southwold
-
Zip/Postal Code: IP18 6PJ
-
Area: Reydon

