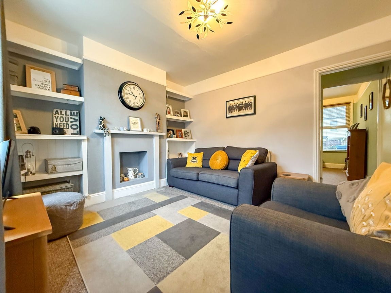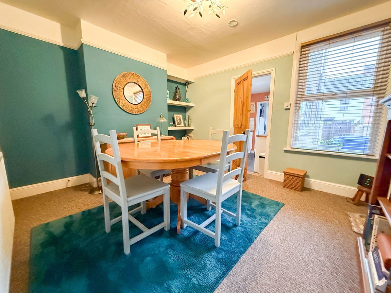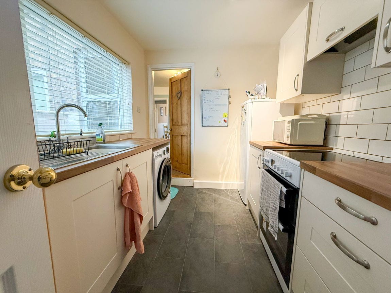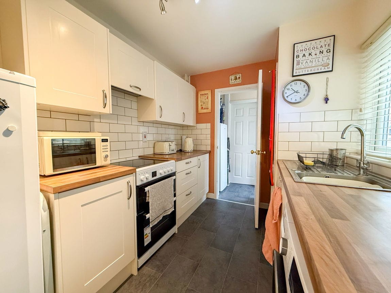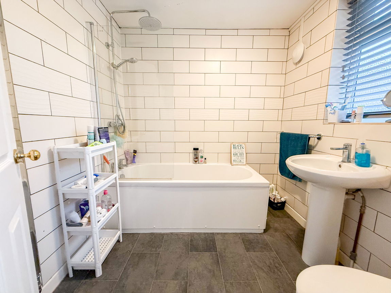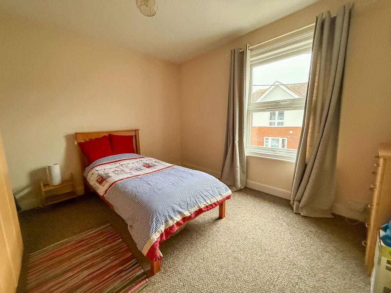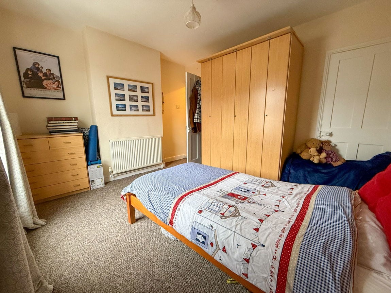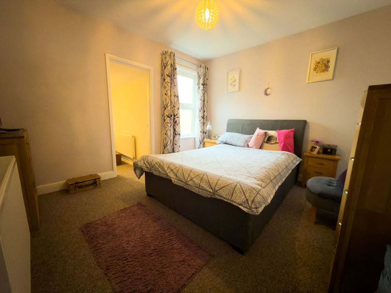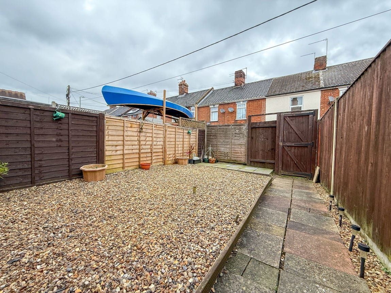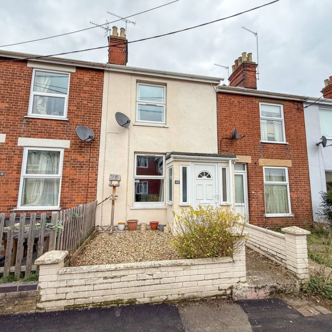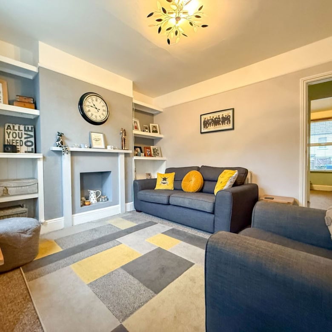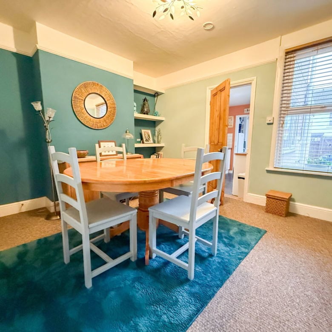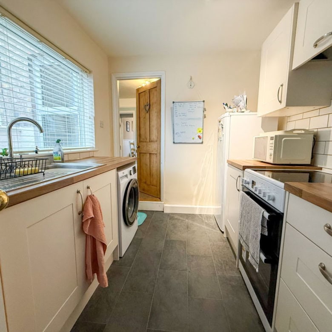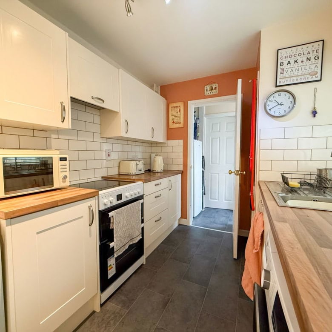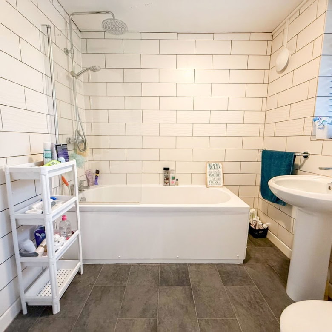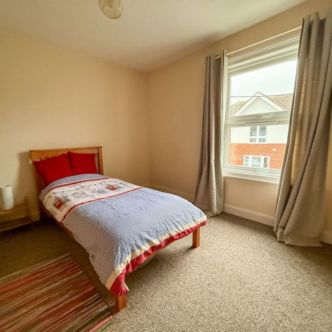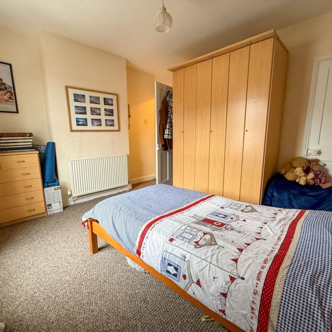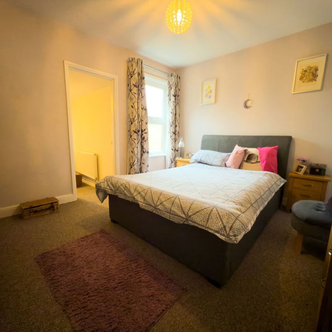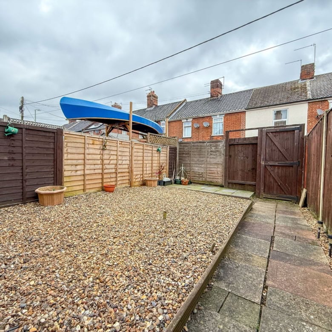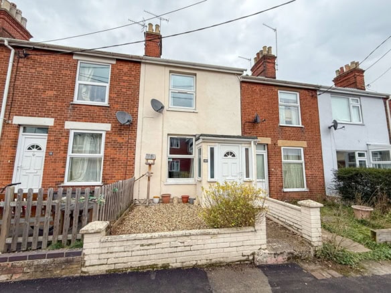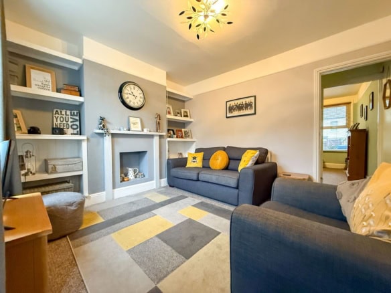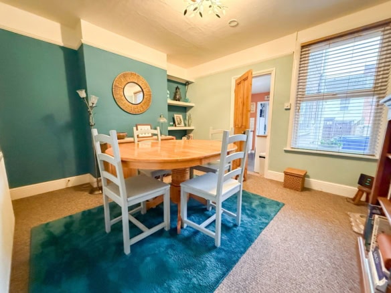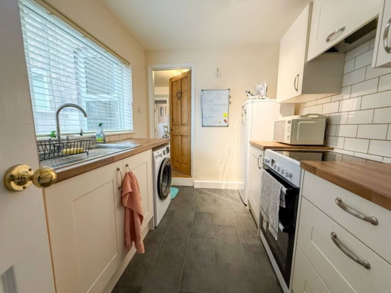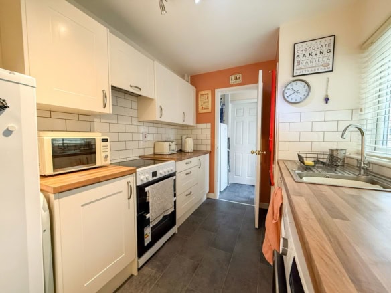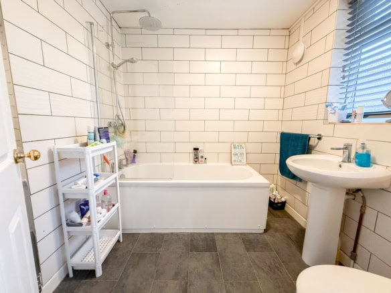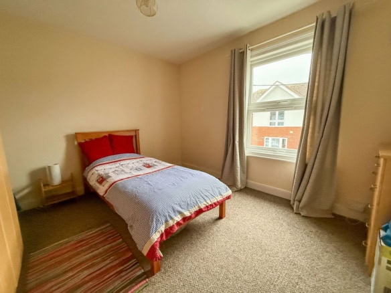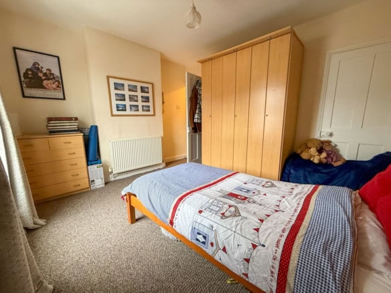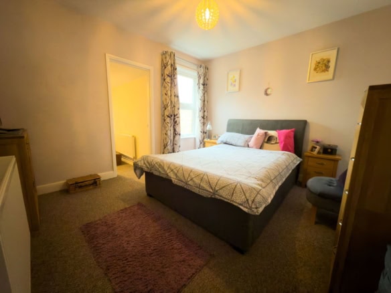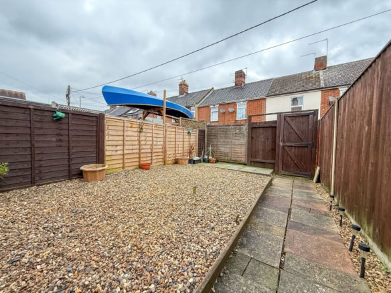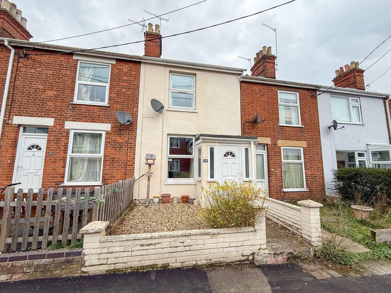St. Benedicts Road, Beccles
- Offers In Region Of £197,500
St. Benedicts Road, Beccles
- Offers In Region Of £197,500
Description
Tucked away on a quiet road within walking distance of Beccles town centre, the Quay, and picturesque riverside walks, this attractive and well-presented mid-terrace home is an excellent choice for first-time buyers or investors. Offering three bedrooms—two comfortable doubles and a versatile third ideal as a child’s room or home office—the property provides well-planned living space throughout.
Inside, you’re welcomed via a bright porch entrance into a spacious sitting room with a charming fireplace. A central dining room connects seamlessly to the modern kitchen, which features ample work surfaces, fitted units, and space for appliances. Completing the ground floor is a stylish bathroom, finished with tiled walls, heated towel rail, and a rainfall shower over the bath.
The home is move-in ready, benefitting from gas central heating via a combi boiler, UPVC double glazing, and useful built-in storage.
Outside, the property enjoys a neat, low-maintenance shingled front garden, while the rear boasts a private courtyard-style garden with patio and shingle areas—perfect for relaxing or entertaining—with the added benefit of gated rear access.
Location
Beccles is a charming market town in the heart of Suffolk, set along the banks of the River Waveney. The town centre offers a mix of independent shops, cafés, and restaurants, surrounding the historic St Michael’s Church. Excellent transport links provide direct routes to the fine city of Norwich and nearby seaside towns such as Lowestoft. The Norfolk & Suffolk Broads are also close at hand, offering an array of scenic towns and villages to explore—making this an ideal place to call home.
Accommodation
Porch Entrance – UPVC front door, double glazed windows to front & side, vinyl flooring, and door to sitting room.
Sitting Room – Carpet, UPVC double glazed front window, radiator, recessed fireplace, and doorway leading to the stairs and dining room.
Dining Room – Carpet, UPVC double glazed rear window, radiator, built-in storage cupboard, and access to the kitchen.
Kitchen – Step down from dining room, vinyl flooring, fitted wall and base units, laminate worktops, tiled splashbacks, inset stainless steel sink & drainer with mixer tap, wall-mounted gas combi boiler, spaces for appliances, UPVC side window, and access to rear lobby.
Rear Lobby – Vinyl flooring, space for fridge-freezer, and doors to bathroom and garden.
Bathroom – Vinyl flooring, tiled walls, heated towel rail, extractor fan, obscure double glazed side window, WC, pedestal wash basin, panelled bath with mixer tap, and mains-fed shower with rainfall and handheld heads.
First Floor Landing – Carpeted with access to bedrooms.
Bedroom 1 – Carpet, UPVC double glazed front window, radiator, and built-in storage cupboard.
Bedroom 2 – Carpet, UPVC double glazed rear window, radiator, built-in storage cupboard, and access to bedroom 3.
Bedroom 3 – Carpet, UPVC double glazed rear window, and radiator.
Outside
The property enjoys a tidy, low-maintenance shingled front garden with a central path leading to the entrance. The rear garden is a fully enclosed courtyard, laid to patio and shingle, ideal for outdoor dining or entertaining. A gated rear access adds practicality.
Details

Features
- Central dining room and modern kitchen with ample work surfaces & appliance space
- Charming mid-terrace home set on a quiet road within walking distance of Beccles town centre, the Quay & scenic river walks
- Convenient gated rear access
- Fantastic opportunity for first-time buyers or investors
- Gas central heating via combi boiler, UPVC double glazing & built-in storage
- Neat, low-maintenance shingled front garden
- Private, fully enclosed rear courtyard garden with patio & shingle areas – perfect for relaxing or entertaining
- Stylish ground-floor bathroom with rainfall and handheld shower over bath
- Three bedrooms – two doubles plus a versatile third ideal as a child’s room or home office
- Welcoming porch entrance leading to a spacious sitting room with feature fireplace
Address
-
Address: St. Benedicts Road
-
City: Beccles
-
Zip/Postal Code: NR34 9DE

